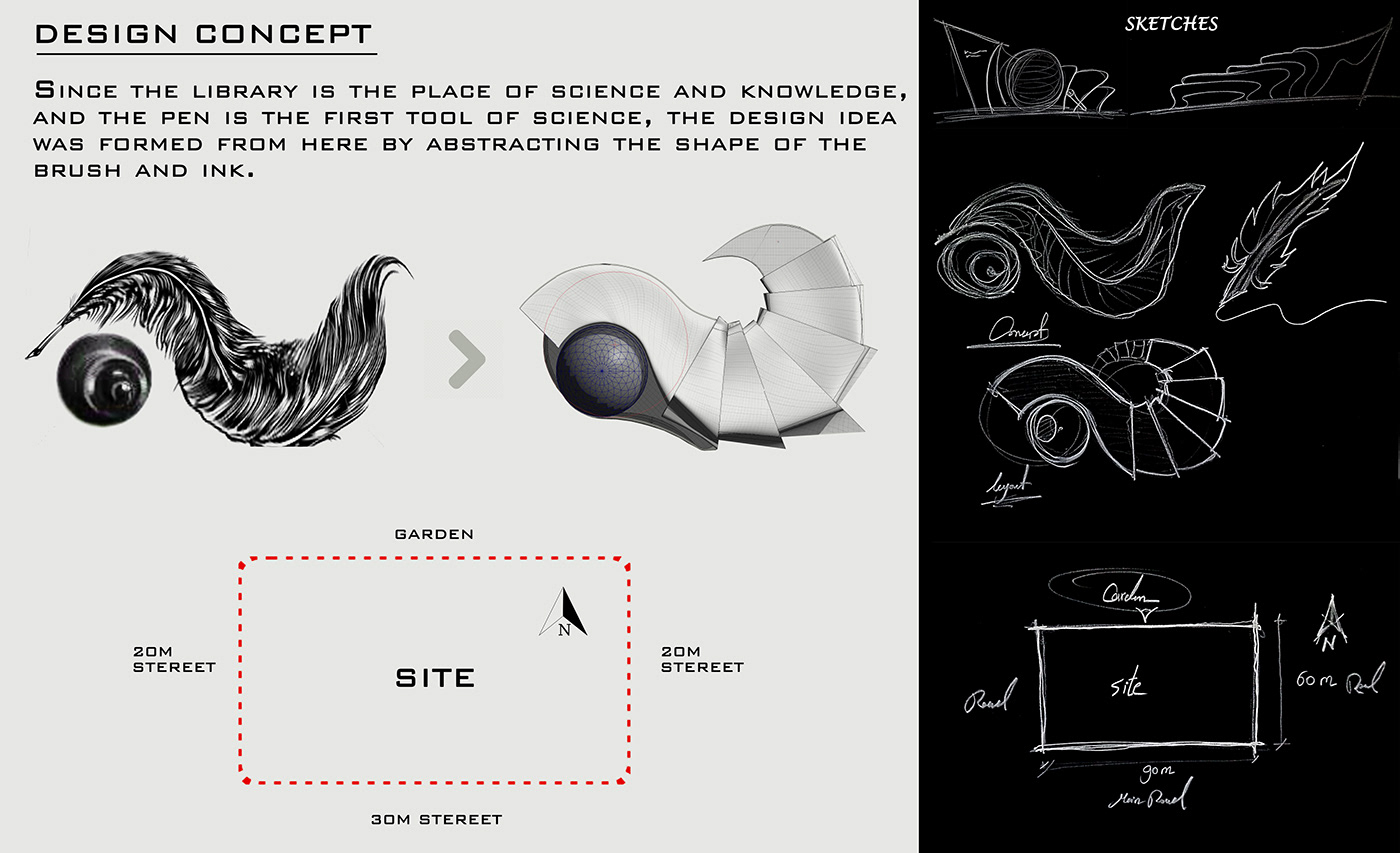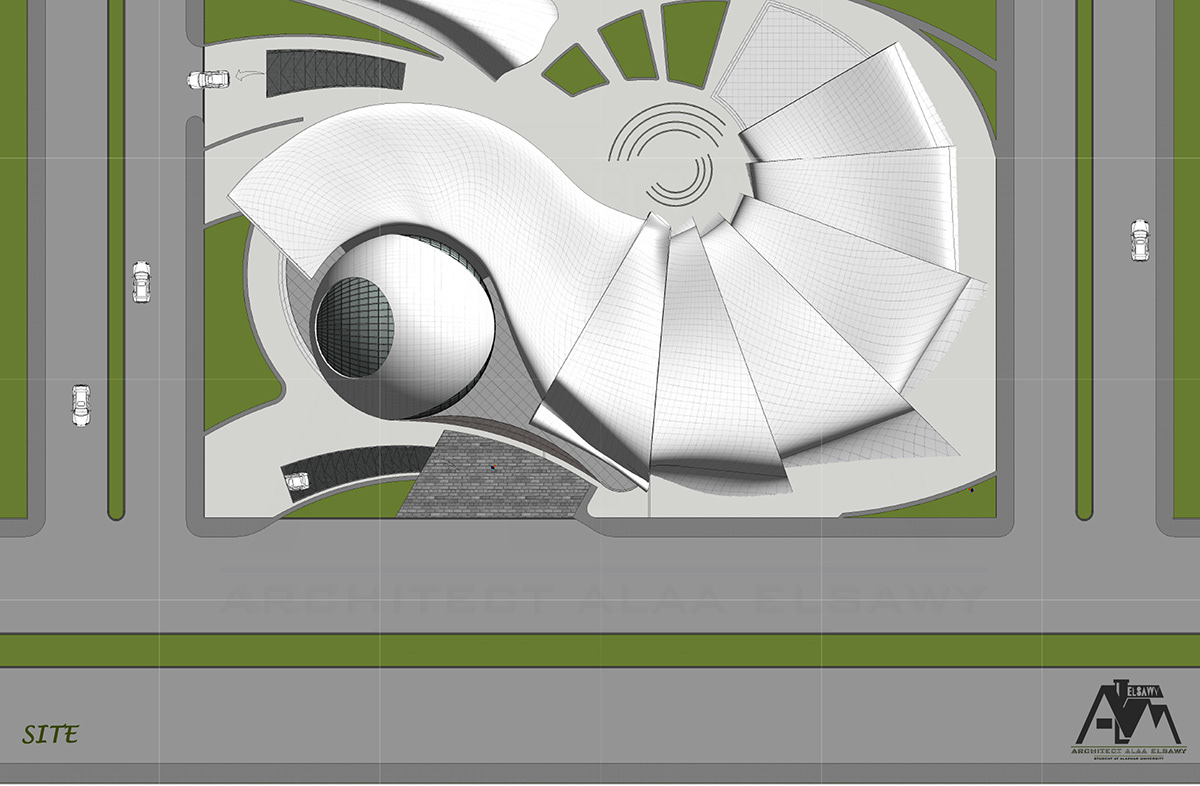Central library project
ACADEMIC PROJECT
Year : 2021
Location : Cairo, Egypt
Location : Cairo, Egypt
Area : 5400 sqm. land area with 50% building ratio.
Designed &Visualized By: ArchSawy

Project contents:
use: It consists of a ground floor , 2 floors containing and 2 basement floors:
1-Reading Halls 2-Exhibition 3-Museum 4-Toilets. 5-cafes area. 6-book shops. 7-seminar room. 8-Open theater. 9-Multipurpose halls. 10- kids halls.





Layout and plans






Elevations and sections









